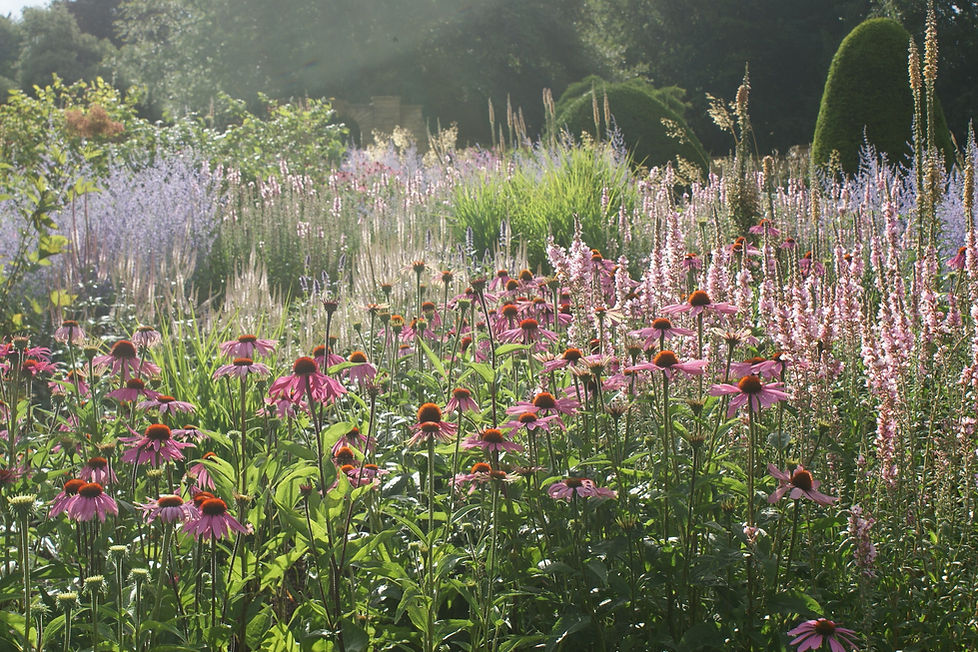
Bowcliffe Hall
The privately owned Bowcliffe Hall estate is a unique 30 acre estate in West Yorkshire, and not only provides tenanted office space for a wide variety of companies in the Hall and various estate buildings, but also caters for corporate and private weddings and events.
AWB Associates were commissioned by the owner to transform the estate as part of a major redevelopment and refurbishment programme. Working with architects and engineers, we provided landscape architectural input to the planning consent for, among other things, the Blackburn Wing, an innovative conference and events centre set on stilts amongst huge beech trees, and formed in the shape of an aeroplane wing in recognition of the aviation heritage of the estate.
Our work included the wholesale recreation of flower gardens in, the restoration of lawns and walks, the relocation of the large car-park to improve the arrival experience and the creation of an imposing set of entrance gates and piers. We worked closely with Alitex to design a large new glasshouse on the footprint of the original structure. The glasshouse is now used for growing plants for the estate as well as, in the double glazed section, meetings and functions.
AWB Associates provided full services from inception, through masterplanning and planning applications, through construction design and planting design. All plants were supplied by our own nursery Colour Your Garden.









